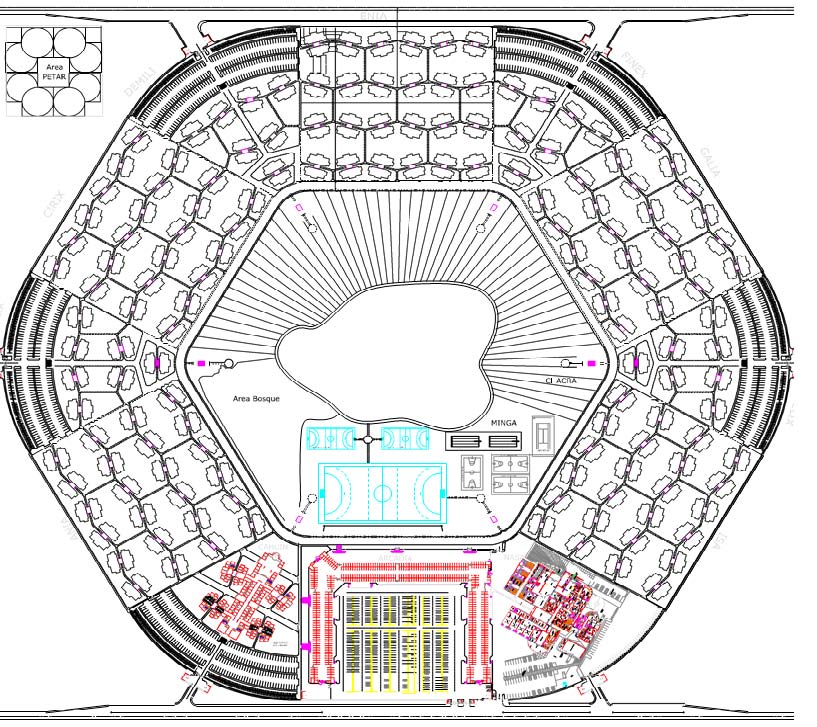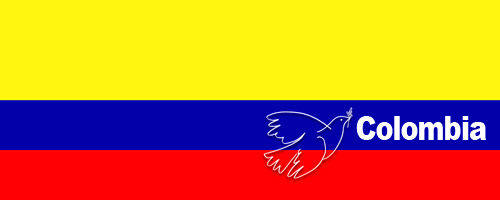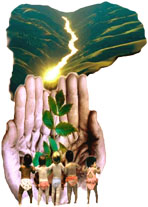Descriptive Housing Resume
"Paradise Eco Village"
As a research synthesis Virtual Education
Santiago de Cali, Colombia South América, november 2011
The Model:

DESCRIPTIVE REPORT "PARADISE ECO VILLAGE"
"The Earth Shelter" = proposed in "Paradise Eco Village" as a synthesis of educational research, to do more with what the earth produces: making "Every Home a Classroom" in every country of our continent, promoting simultaneously environmental and habitat protection in solution of the multiple needs (multinecesidades) of all living beings, focused on vulnerable populations, regardless of age, race or ethnicity.
Decent housing, with a construction area of 86.00m2, where occupancy rates exceed the worldwide established parameters for a "habitat" and which recreates multiple forms of nourishment subsistence, from seed capital systems and exchanges, generating bridges of peace towards sustainable and stable communities.
ÁREAS
- Protection and propagation of native species and crop areas, experimental farm, animal protection, fisheries, forest, ecological tours and entertainment, "fruits of the land" and fruit trees around the apartment buildings, that meets the purpose of providing nourishment to every family of the community.
- "PTAR" or water treatment area and process of transformation and recycling of waste material (or "buenesas") on the purpose of producing biogas and sub products.
- Shopping center with storage areas, center of exchange and sale of products, commercial premises and higher levels of production workshops, organized and multiplied from a "SINTRALES" & "FOCASCCI", local, regional, national and international partnership and exchanges.
- Health Center with capacity for 34 beds and academic development (through institutional arrangements) and application of social medicine centers of alternative and BioMolecular research (nanotechnology, genetics, phytochemicals, etc.).
- Cultural area with an artistic center of administration development, spiritual (multi-ethnic) and other services (communications, radio, television, internet etc).
- Recreational and sports area, build as part of human development, and participation as Community, without competing, forming leaderships that build bridges of peace in the community.
GENERAL APARTMENT UNITS DESCRIPTION
Unit of four apartments with an area of 335m2 by floor, and apartment of 86m2 net area, with standard measures of space and design to ensure proper operation and one star operating as a virtual classroom, office and micro enterprise, which allows the use of technology applied to each "life project", the apartment layout works as follows:
- Living and Dining Room.
- Kitchen.
- Lining area.
- 3 bedrooms with closets.
- 2 bathrooms (1 master bedroom, with bathroom).
- 1 studio area equipped with a computer and communication technologies (making the studio work as a classroom, an office, and a micro enterprise). That unifies "UNAICHU" educational project, projected towards 2960 enrolled families, subscribed on our virtual university, with a projection to 12000 students regardless of age, ethnicity or race, from each and every home, with local, regional, national and international strategic alliances with Educational Institutions.
Each apartment unit includes total construction finishes and with the possibility of basic furniture, which applies for the entire community by these following delivery conditions:
TERMS OF DELIVERY COMMUNITY
The whole complex will be delivered to each community under the following parameters:
- The housing will be delivered to the community through a non-returnable credit and their cost will be 0 (zerro) dollars, both applicable and executable, so these homes become useful for generations and turn into seedbeds of a just society.
- The apartments are delivered with finishes and with basic furniture, as far as each user builds a new social model and transfers to other organized communities their past belongings, that don't benefit them anymore.
- The deed will be non-negotiable to 100 years, creating generational and cultural promotion non-negotiable benefit.
- Families that refuse to receive the apartment or give up the purpose of the award will deliver back the apartment to the Non-profit Organization so they will assign it to a new family.
- Land negotiations will be done according to Colombian law and real value of land, applicable same way for intermediation costs.
- The guarantor agrees to follow the monitoring process to the community liaison during the construction of the "Paradise Eco Village".
- The beneficiary will pay public services by use of (electricity, telephone, cable tv, etc.) and the state property taxes, etc. The community as enterprise will ensure the sense of compliance of these responsibilities mentioned before, on behalf of each owner, businessman.
CONSTRUCTION SYSTEM
- The structural system is utinor or sliding plate, all cast in place.
- The foundation will be calculated according to the study of each ground floor, but initially floating slab will be of 40cm in residential, and in commercial and institutional of 60cm. Similarly the whole seismic part, as specified in the legal standards of earthquake resistance.
- The mezzanine floor slab will be cast in place and supported monolithically with the rest of the high-strength structural mesh its thickness 15cm.
- In institutional area with column structures, valuating earthquake resistance in the whole structure and considering in the whole hospital, the isolation specifications formwork with fixed walls closing in specific sites for purposes that require it.
- The roof is finished in stone, as in institutional and commercial areas the slab center is a second floor, for workshops and enclosures drywall will be used and will have finishes similar to the apartments, except for the type of cover, which will have thermic isolation and other environmental characters to counter the use of air conditioning in those sectors.
- All this metal structure will be cut and assembled on-site welding bead type run with E-6013 electrodes for the assembly of this structure using welding equipment amperage and chords for this type of work.
- It is worth mentioning that the entire structural system of the complex was calculated and studied by a civil engineer calculator, taking into account the ground conditions to support this structure.
SANITARY FACILITIES (Rain Water and Waste water)
These health facilities were designed and calculated under Sanitary Standards for optimum performance in the apartments. The type of material is designed and recommended in the following way:
RAIN WATER: PVC accessories and PVC Pipe joints of excellent quality and supported by the engineering Colombian society, indicated in the construction plans diameters.
WASTE WATER: PVC pipe fittings and PVC joints with the identified diameters in the construction plans, under the same selection conditions of the previous item.
All these facilities are embedded in the floor or wall.
ELECTRICAL FACILITIES
The electrical system of this house is of traditional type.
For lighting the use of conductors bronze (wires) encased and coated in EMT pipes of ½" and ¾" diameters recessed in the floor, wall and ceiling, the lighting system will consist in saving light bulbs, and switches placed on the wall.
For 110V and 220V outlet using the same characteristics of the illumination.
The electricity system of the apartment will be controlled by a main board located in the service area.
The main thrust comes from the outside area of the building, feeding the apartment from the electrical urban system planning.
Thoughtfully,
Arq. Álvaro Julián Renza









